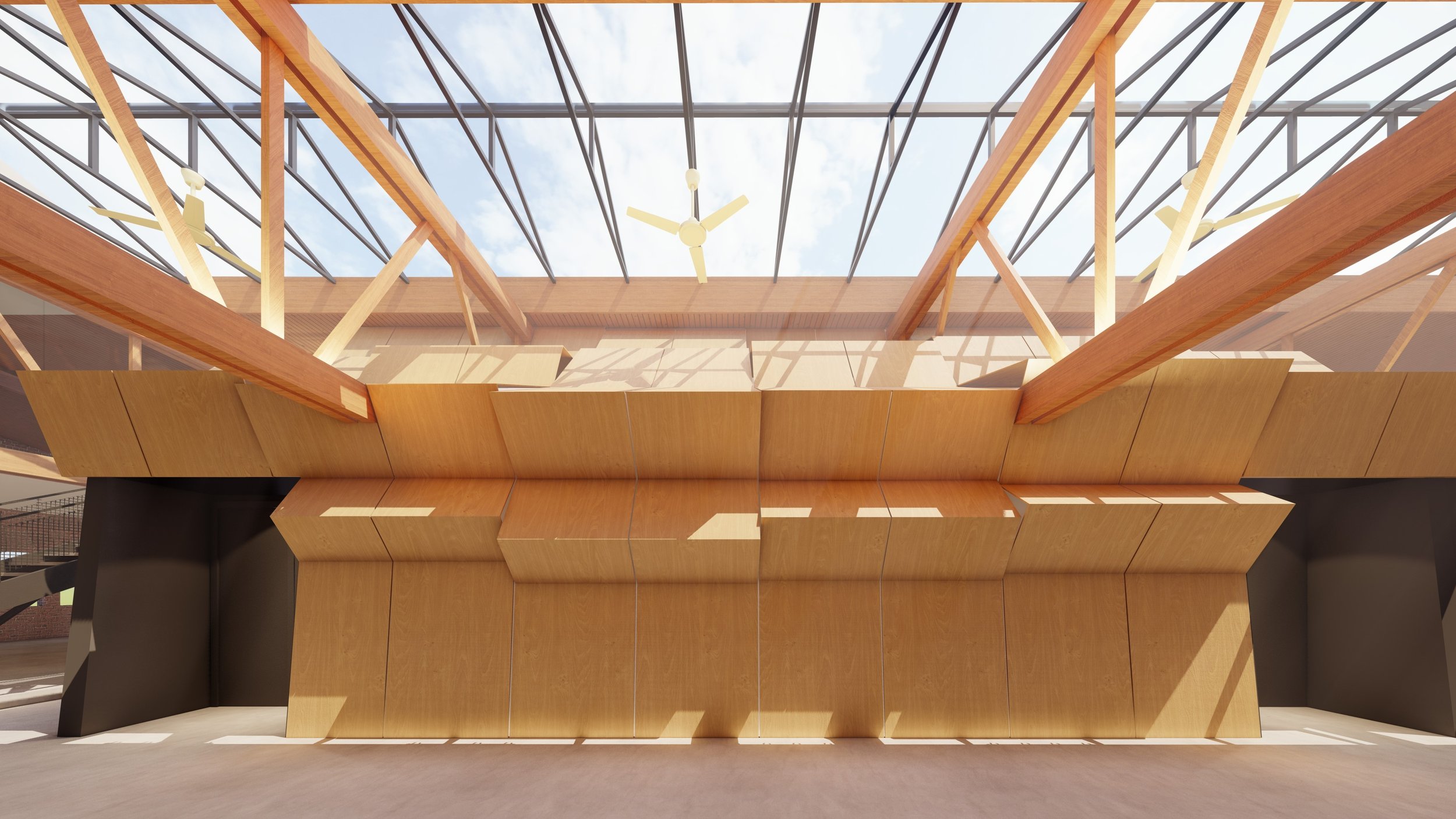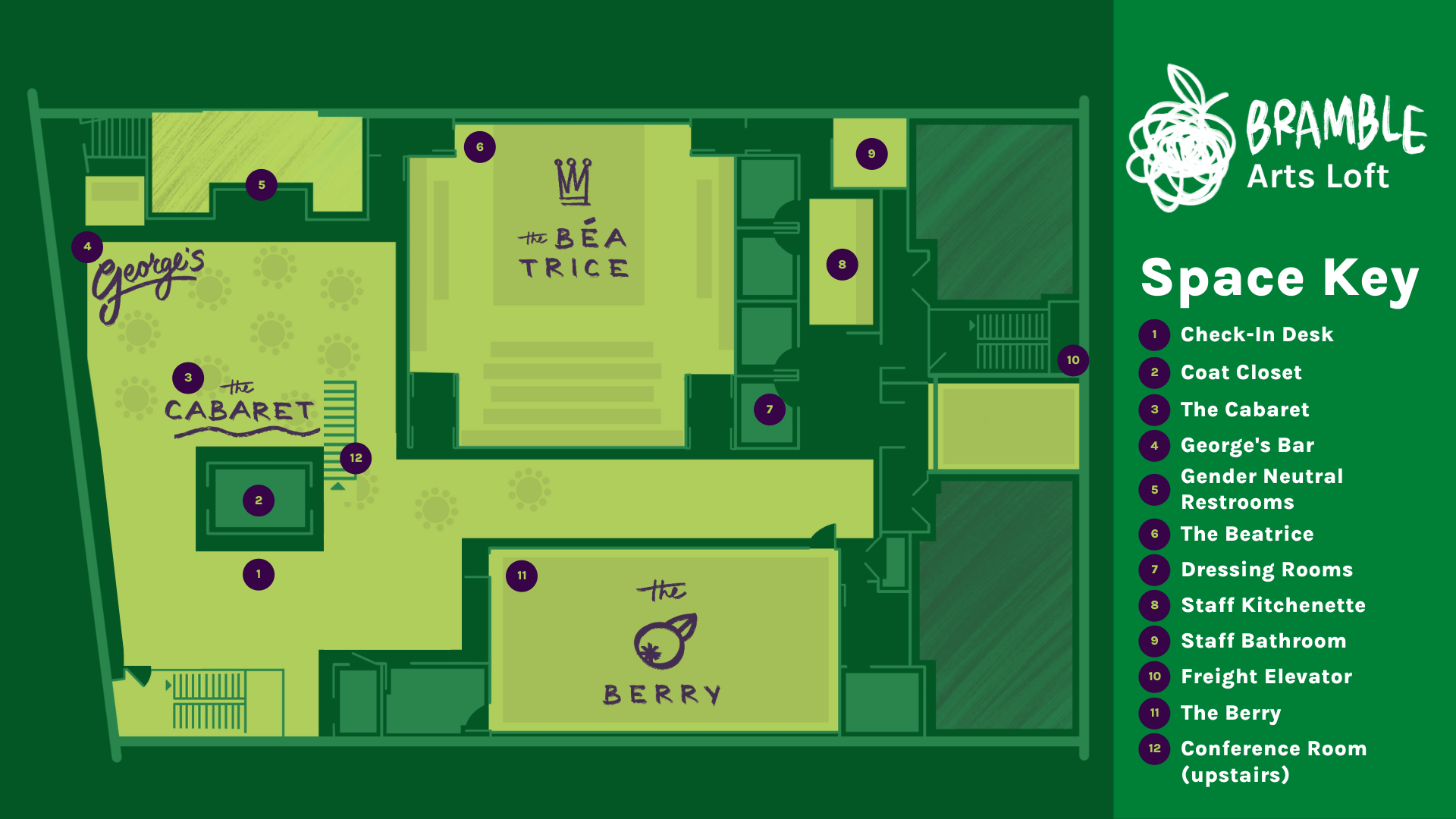The Spaces at
Bramble Arts Loft
Although unconventional, the new construction and incredible natural lighting of this unique loft space perfectly position it as an unexpected and exciting location for your theatrical production, work retreat, wedding, social gathering, non-profit fundraiser, or anything else you can imagine!

101-seat auditorium with a 401 sq. ft. raised thrust stage – think ceremony, conference breakout space, panel discussion, or musical performance
Access to four (4) ADA accessible private dressing rooms and a full kitchen
Built-in lighting/sound grid
Assisted Listening Devices available

960 sq. ft. modular black box space – complete flexibility for furniture arrangement, including theater style, in the round, traditional table settings of long communal tables of 10-person rounds
Access to four (4) ADA accessible private dressing rooms and a kitchenette
Directly adjacent to the communal lobby space, making it ideal for coat check, check-in, product pick-up, etc.
Light and sound grid with LED lighting

A cozy, intimate space for small performances
Upright piano available, and space for other instrumental set-ups
Cushioned seating, tall tables and standing-room availability
Next to George’s Bar
Lobby sound system
Stage lights

George’s offers a seasonal menu consisting of craft cocktails, beer, wine, cider, CBD and THC drinks, zero-proof cocktails, traditional non-alcoholics, and snacks that can be enjoyed in all of our theatre spaces.
George’s is cashless, and bar service is available for:
Thirty minutes before performances (and intermission when applicable), and for opening or closing night parties upon advanced request.
Private events like corporate outings, holiday parties, birthday parties, galas, etc…
Bespoke bar packages are also available for private events.
Venue Amenities
Four (4) ADA Accessible private dressing rooms and a full kitchen
Capacity per dressing room: up to 4 people per room
Equity-standard single-occupancy backstage bathroom:
ADA accessible shower stall
Private lofted conference room seating for 10 guests (NOTE: Not ADA Accessible, up one flight of stairs)
Staff kitchenette:
Washer/Dryer
Fridge/Freezer
Microwave
Coffee Maker
Sink
Multipurpose lobby & mobile check-in desk
Gender-neutral guest restrooms
ADA Accessible guest elevator
Freight elevator for load in/out
Flexible timing for load in/out














